The Currumbin Estate
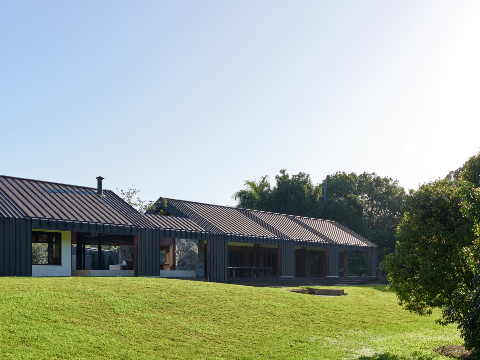
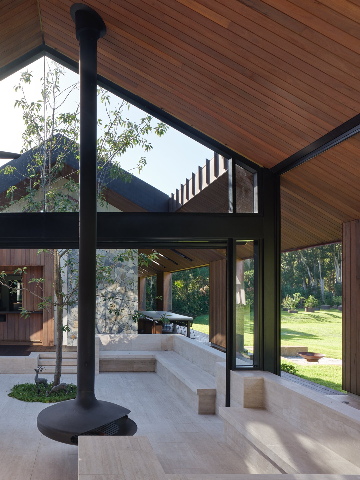
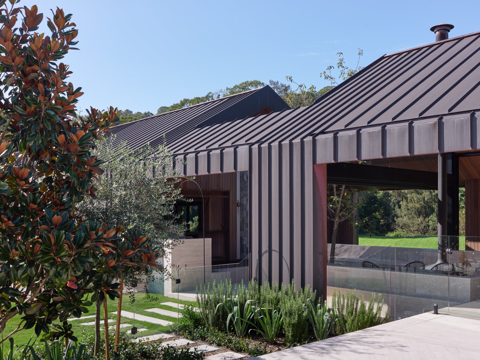
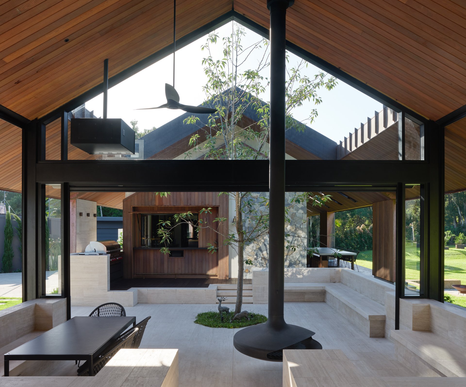
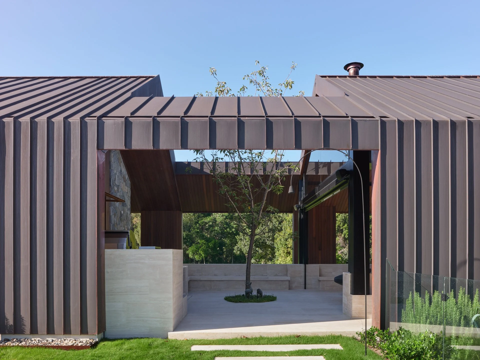
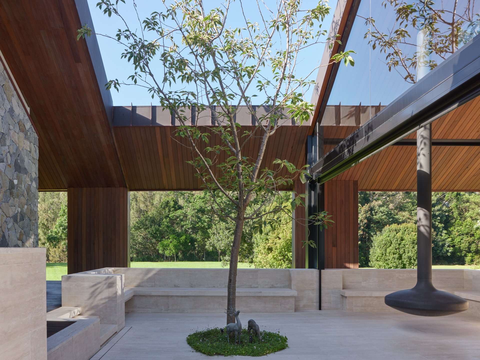
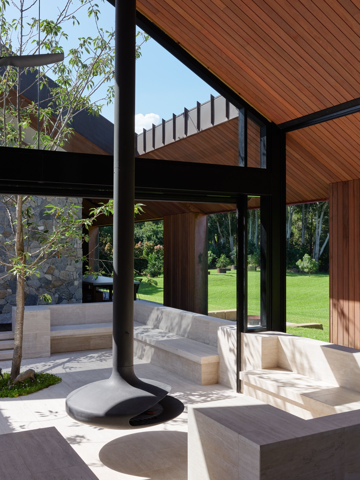
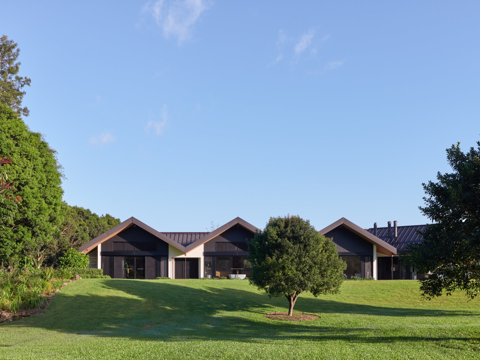
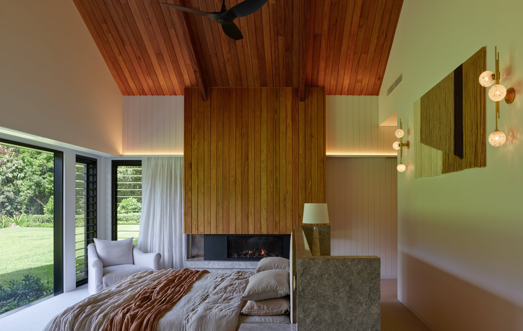
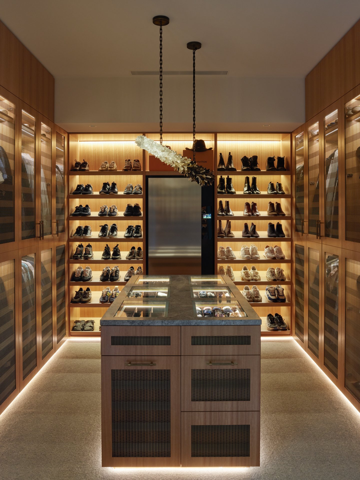
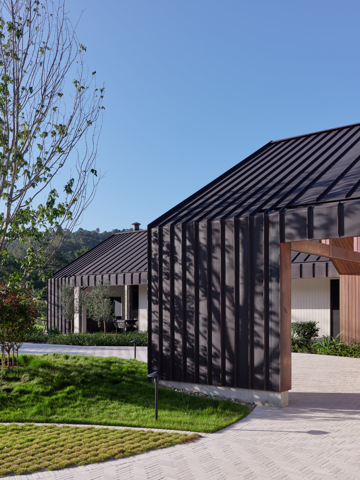
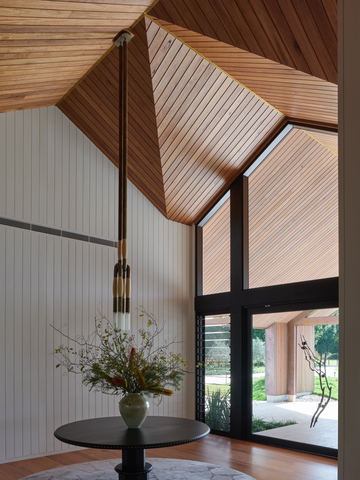
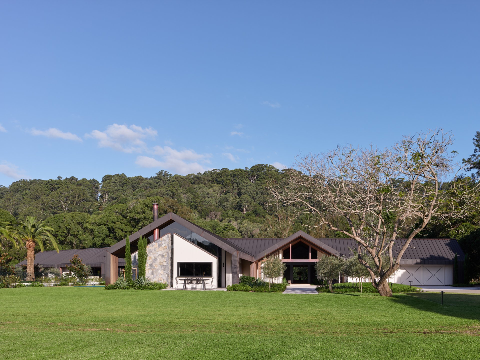
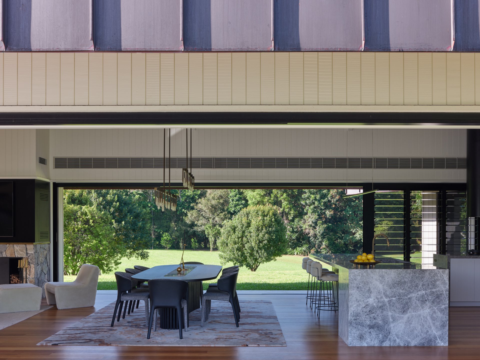
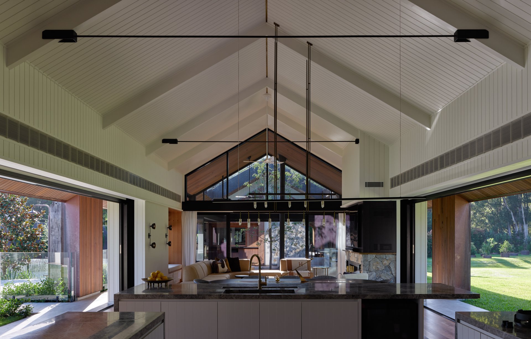
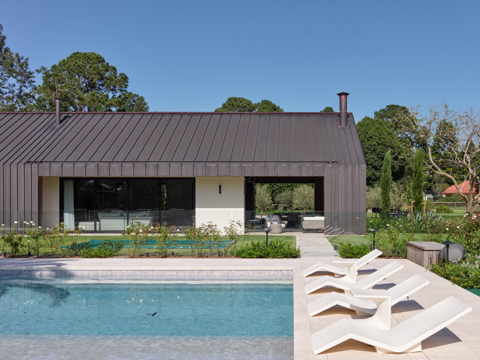
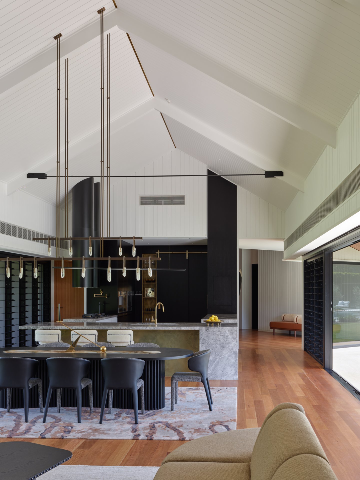

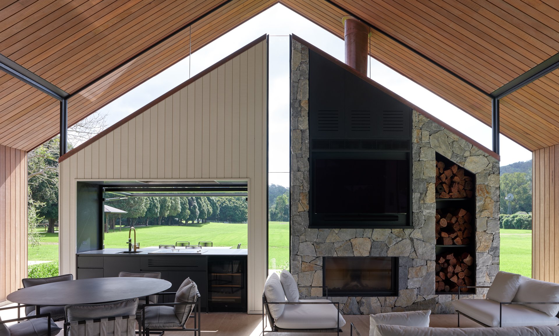
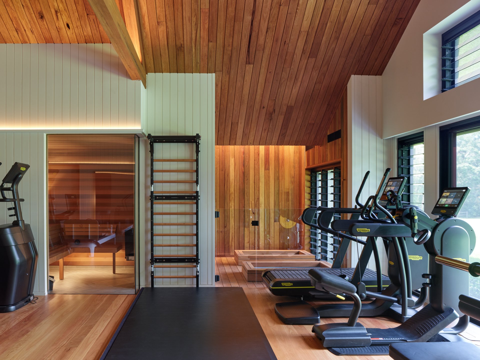
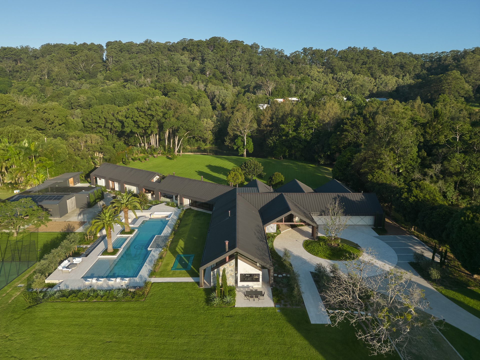
The Currumbin Estate
This rural property is situated on the banks of Currumbin Creek in the hinterland of the Gold Coast. The sprawling single level residence has an outlook over the creek as well as views north over the pool and the hills beyond.
The copper roof form is articulated along its length to form wall elements that touch the ground. The articulation helps reduce the scale of the roof, while the copper surface provides a rustic backdrop to the clean lines of the interior.
The main external space occurs within the break of the main building. This space includes heated stone seating, concealed external screens, cantilevered fireplace, projector television and a large ornamental cherry blossom tree. This area is served by a well stocked bar.
Internal detailing include extensive use of timber cladding and veneers, stonework and bespoke cabinetwork.
Workmanship by the builder has been exceptional.
Project Team - Paul Uhlmann, Brittany Cooke, Hannah Charlton and Rachael Sigley
Builder - BlenkinsBuild
Landscape - Nest and Reserve Landscape Architecture
Lighting - Ash Dowthwaite FPOV
Soft Furnishing - Residence Studio
Engineer - Ingineering
Photography - Christopher Frederick Jones
Completed Date 2024
