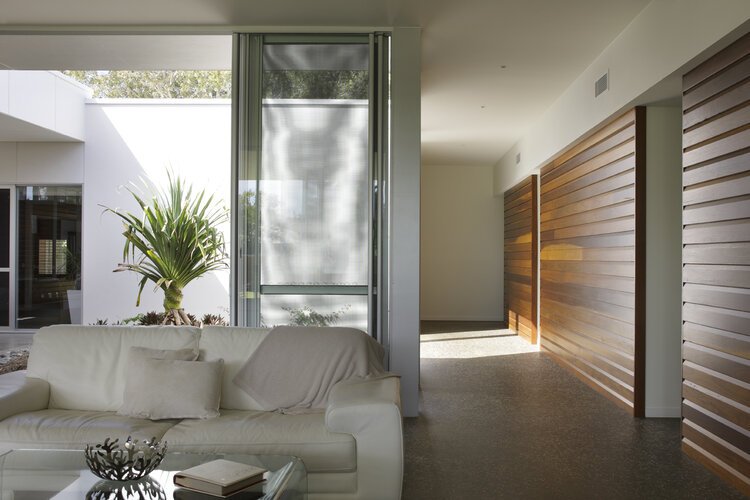Byron Springs Residence
Byron Springs Residence
This semi-urban, family residence has a north facing street frontage with a laneway for vehicle access to the south. As a response the residence is set back to the south laneway to allow the living spaces to open up to the north. While a central feature courtyard providing a private, semi-enclosed outdoor space brings light, air and visual stimulation into the centre of the home.
Project Team - Paul Uhlmann, Mark Jamison and Jim Mullins
Completion Date 2007






